Development of the old Civic Centre – now to be called Bishop’s Place.
Details of the proposals can be seen on the planning application: 25/05307/FPA
The consultation deadline has officially passed but not to worry – there’s still plenty of time to make comments before it is considered by Bromley Council.
There is much to be WELCOMED about the proposals:
- the height of new buildings are limited to 5 storeys;
- views of the Palace from the Park are improved by the setting back of the new buildings and extensions to areas of open space available to the public;
- access to the Palace Park is improved with designated landscaped routes shown from Rochester Avenue and from Stockwell Close.
The points of CONCERN are:
- uncertainty over the ground floor use of the Palace and how the public will have access, especially to front entrance hall (the most profitable and likely outcome is to be carved into flats);
- the impact of new development on the listed Fernery near to the St Blaise’s well (drying out for sinking foundations may cause collapse, the water source for the park severed);
- the design of the new build does not seem to of great architectural merit (it could be anywhere in the country, not next to a Bishops Palace);
- fencing security for the Park generally;
- the protection of trees within the site (the ash trees, which turn crimson in the autumn are said to be replaced by a ‘modern’ planting); and
- overlooking of properties in Rochester Avenue;
- disruption caused by delivery and service vehicles through the development;
- the low provision, 10%, of affordable housing (other local sites have rescinded this on grounds of viability);
- Balconies overhang the path along the moat, the building is much larger than the one it replaces and will be overbearing and overshadow half of the park.
The ‘state rooms’ of the palace, that could be converted into flats:



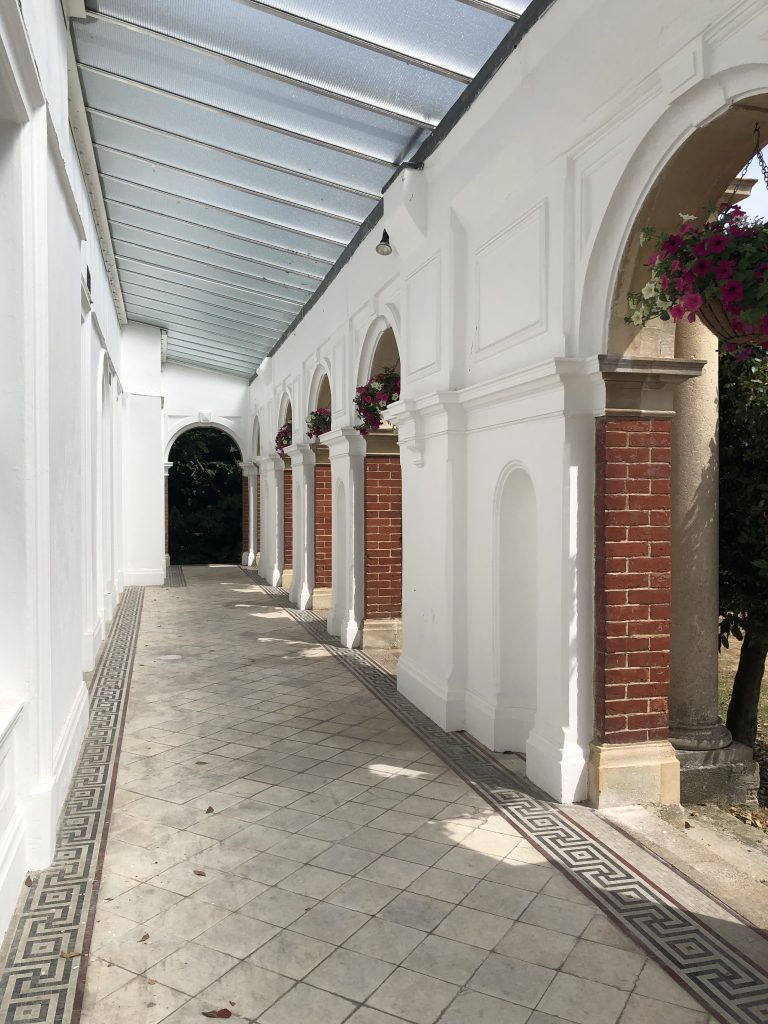



The crimson ash trees that could be replaced by a ‘modern planting’:

Bishops Palace and courtyard from the front. Lined by Crimson Ash trees
The two-storey building that will turn into 5/6 storeys with balconies over the north path:

Drawing supplied by the developers, Galliard:

Block plan from the planning application:

And a plan for the trees. The ones in red look like being removed. The ones in grey are not deemed worthy:
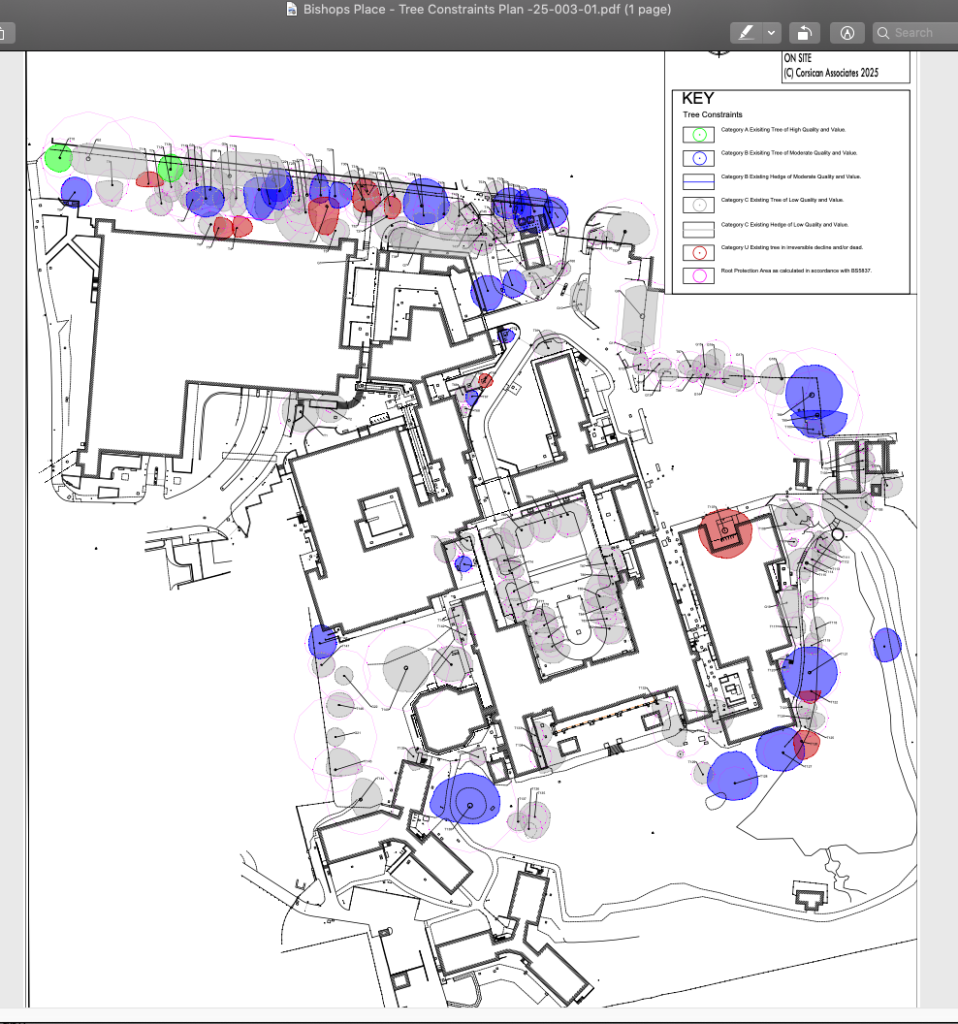

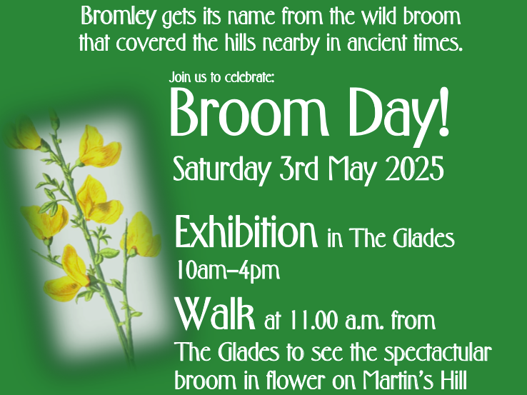
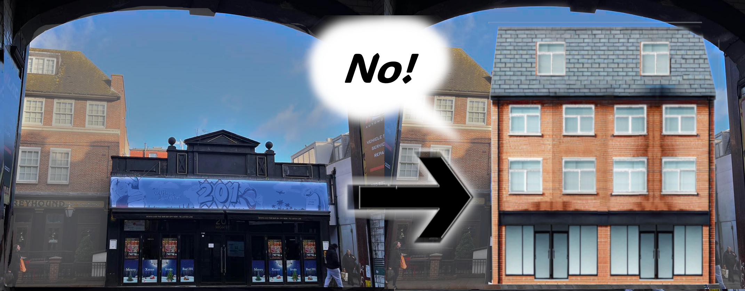
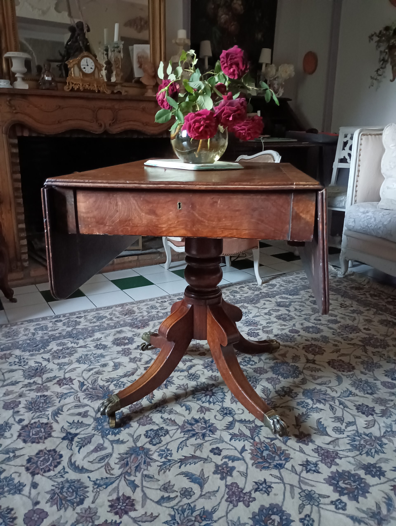

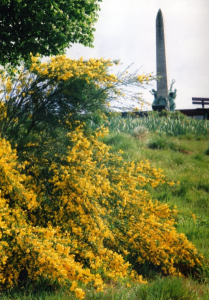
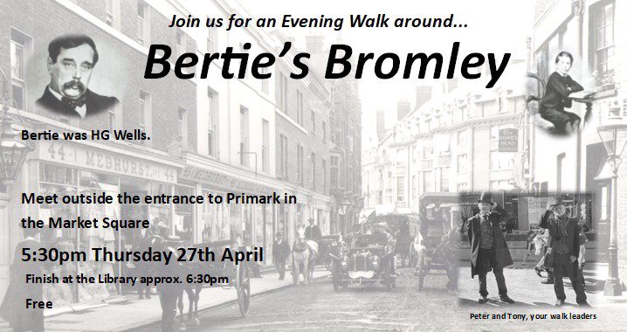
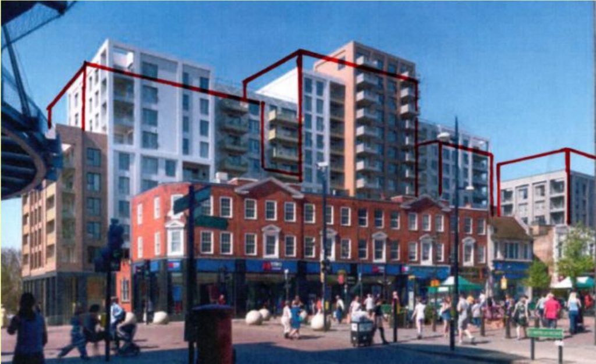

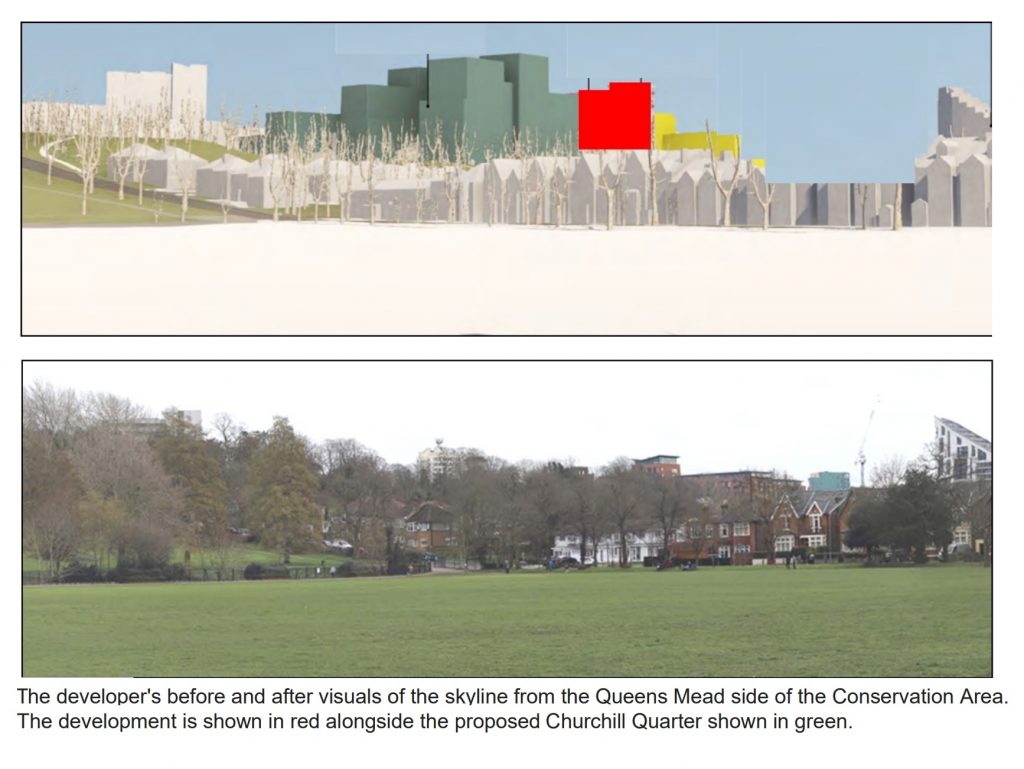
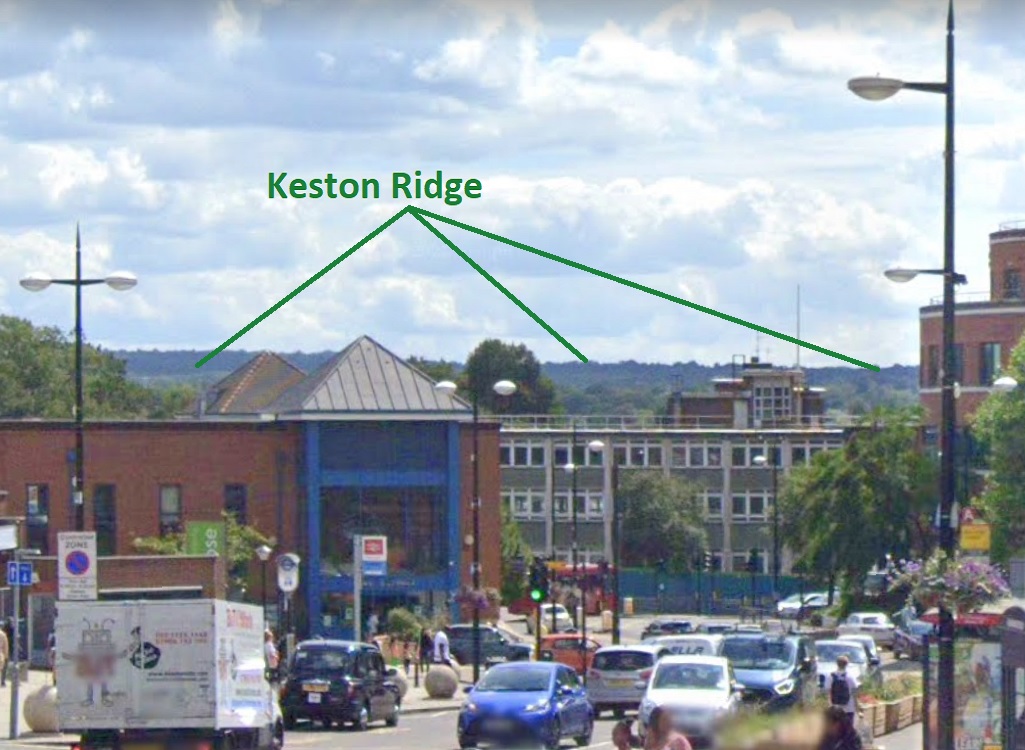

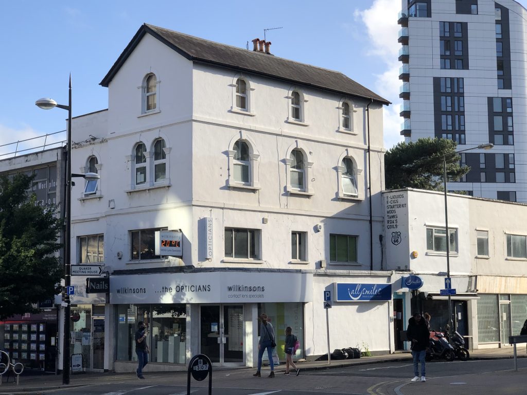



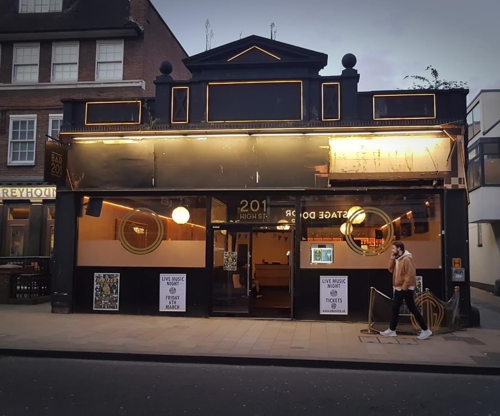

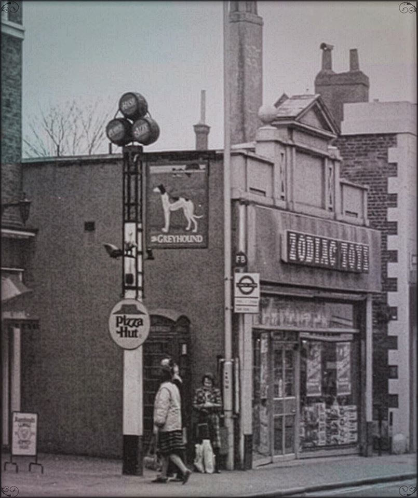

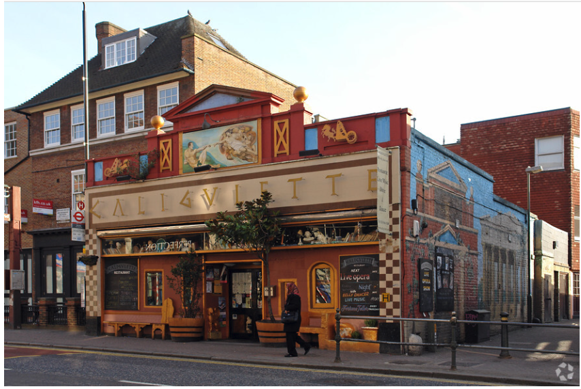
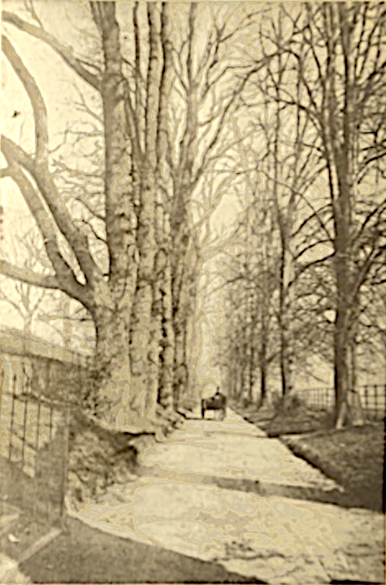
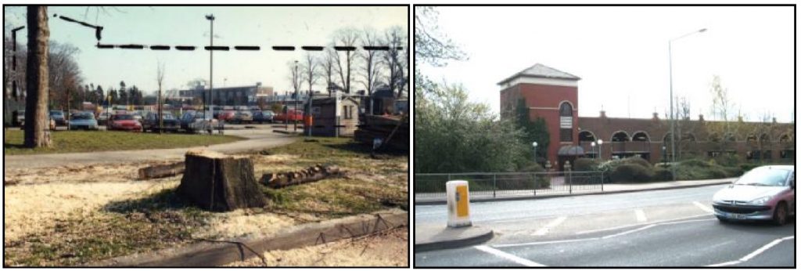

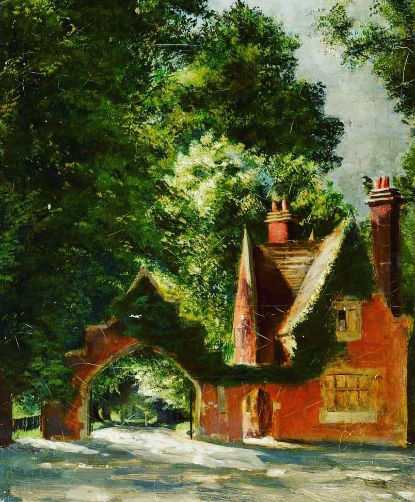
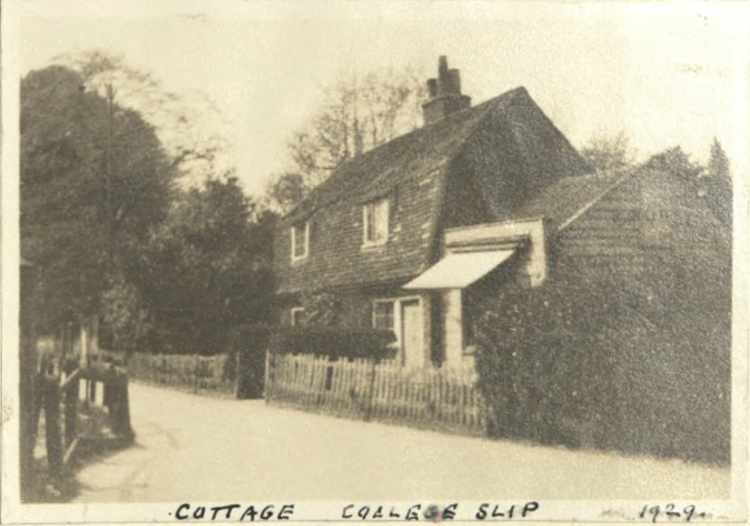
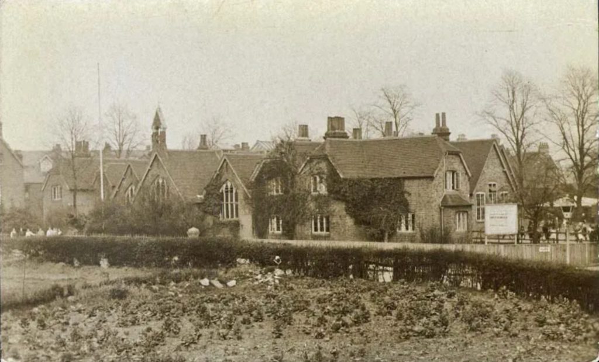
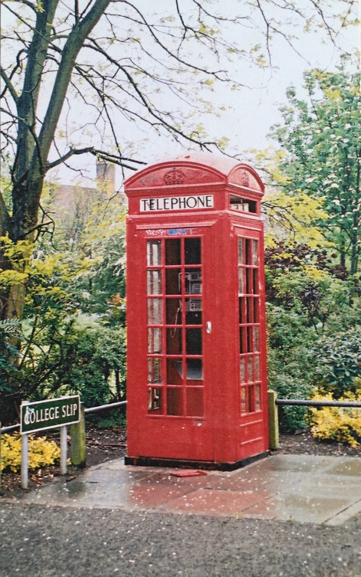
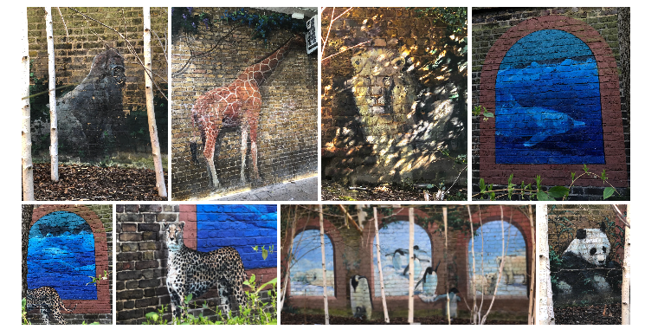

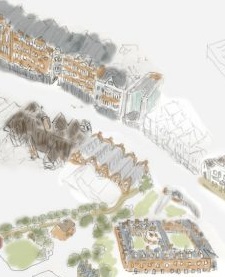
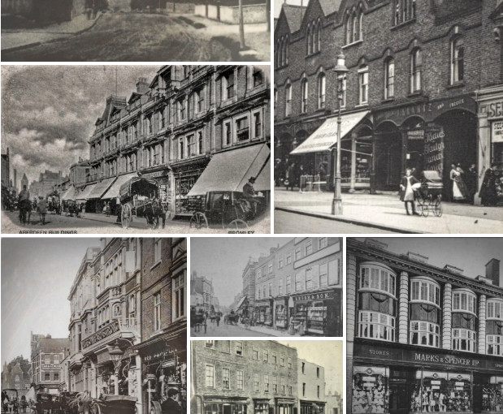 Browse our old photos, in
Browse our old photos, in 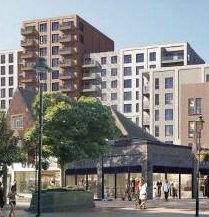 from being dominated by tower blocks: Look here and email our ward councillors about:
*
from being dominated by tower blocks: Look here and email our ward councillors about:
*