Martin Hill – War Memorial
Welcome to Martins Hill, this is Bromley town’s war memorial This location is the first stop in this park, on the heritage and biodiversity trail around the historic parks in Bromley Town Centre.
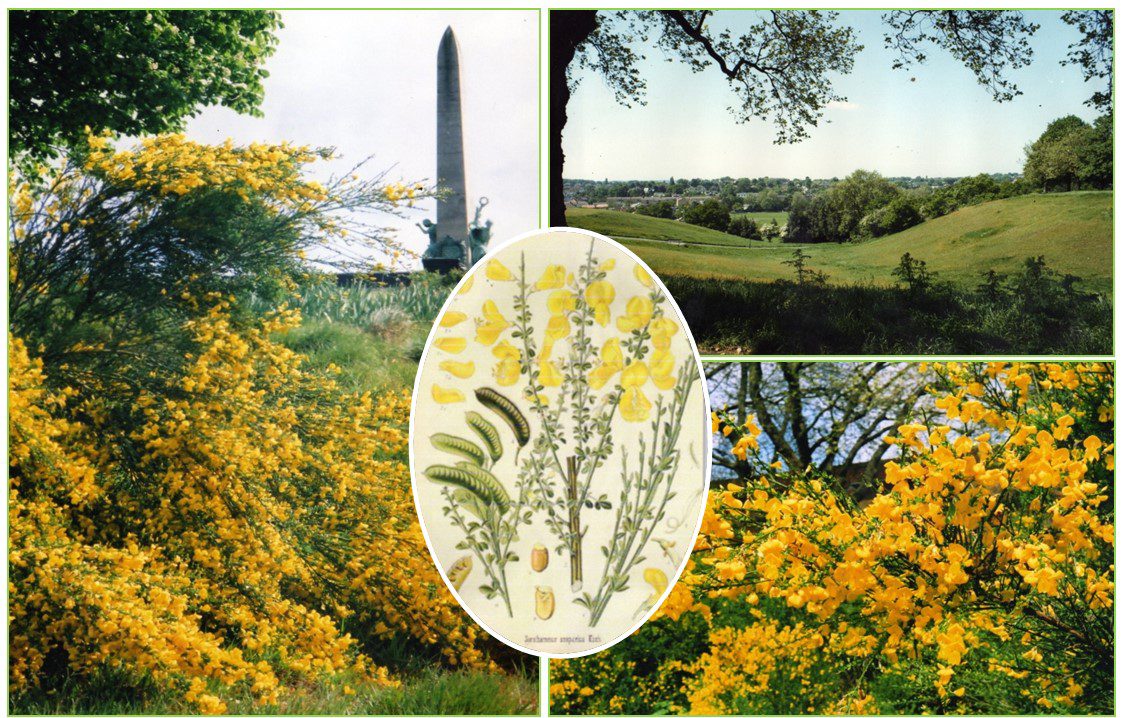
The origin of the name Martins Hill is lost in time, but the likely explanation is that the martins (a bird like a swift or swallow) used to circle in the thermals created by the slope. There used to be a lot of sand martins in Bromley, they nested in holes in the sandy banks and walls of various gravel pits.
War Memorial by Sydney Marsh
Originally there were some formal beds and a drinking fountain at the top. After the war the memorial was moved to the bototm of the hill (Queens Mead Recreation Ground) and the sculptor Sydney March (who also designed the National War Memorial of Canada) created the rather splendid memorial there today. It is made from Portland limestone, and the figures are Liberty, Victory and Peace.
Fun Fact
Martins hill was the first public park in Bromley, but only after a campaign to save what was left! An anonymous supporter wrote this ditty about it:
“On this, the people’s piece of land, May builder never ply his skill. May never innovating hand deprive the town of Martin’s Hill.”
The path coming up the hill to this spot, the bends at the bottom were a drovers road up to the market square, where there were butchers. Without refrigeration, the butchers shops slaughtered the animals in the yard behind the shop.
Broom flowers
Martins Hill is the last place that the Broom – the flower Bromley is named after – can still be found. Initially abundant, the park was the only place left after all the area came into cultivation. Bromley has started holding the Broomtime festival again on the 2nd weekend in May (normally; it may vary).
The Civic Society’s page on Martins Hill, with some more old photos, is here.
The Friends page on Martins Hill with lots of information about the acid grassland and Field of Hope daffodils is here.
All the stops in the Bromley Town Centre Parks Heritage & Biodiversity trail can be found on the page about it here.
To continue the Heritage Trail: (1) longer route – go down the path lined by lime trees along the top of the park until Deadmans steps, down to the road, are reached. (2) shorter route – retrace steps to the gates, turn left down the road to the High Street. Turn left up the High Street, then right into Walters Yard. Go left and right to the front of the supermarket, then left to the far corner of the car park. The gap here takes you to the K2 phone box.

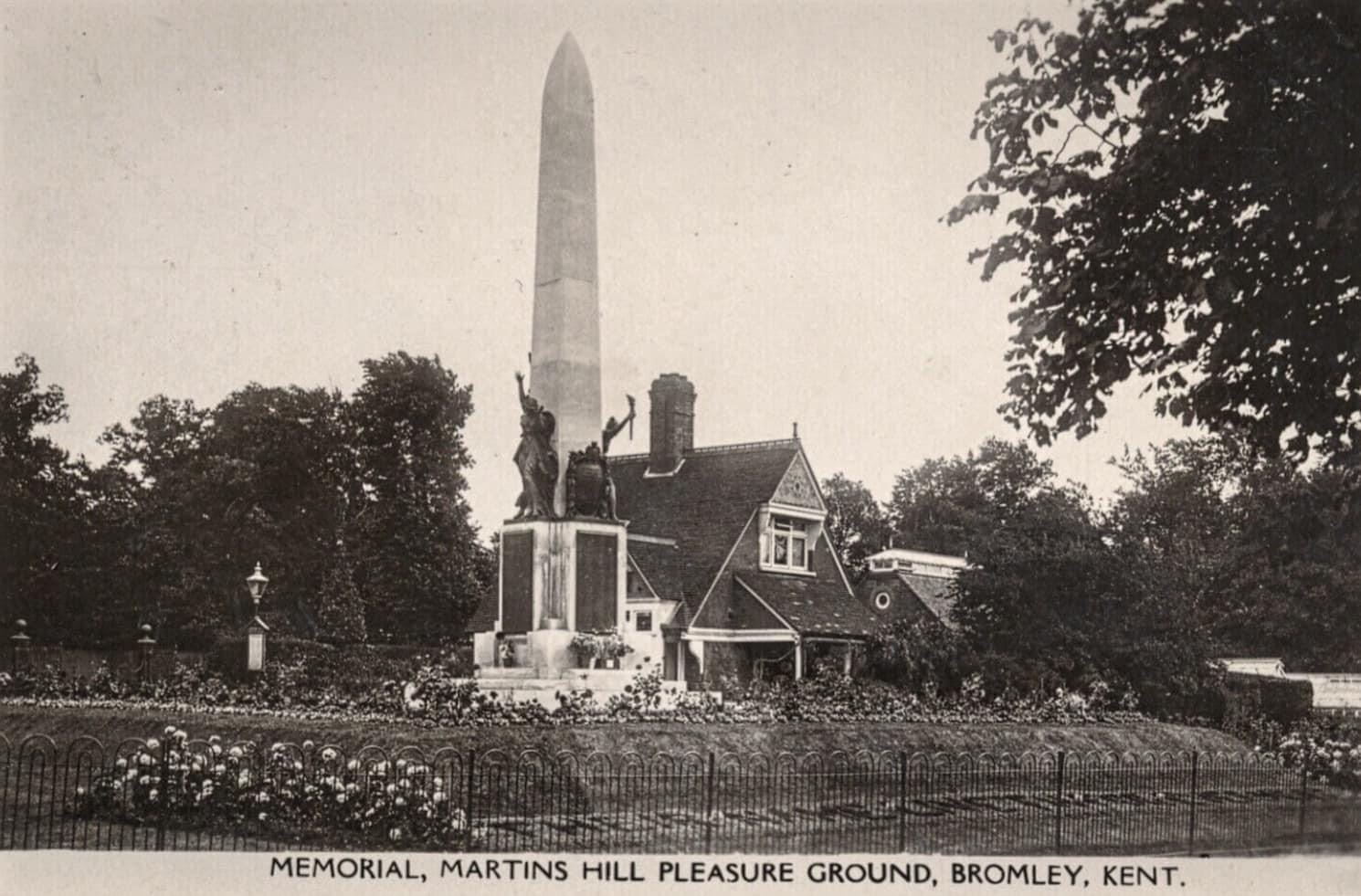
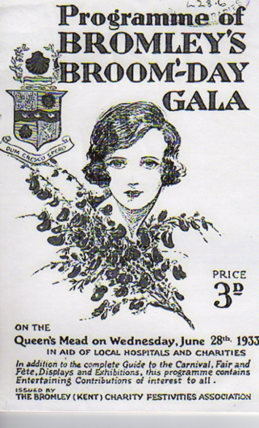
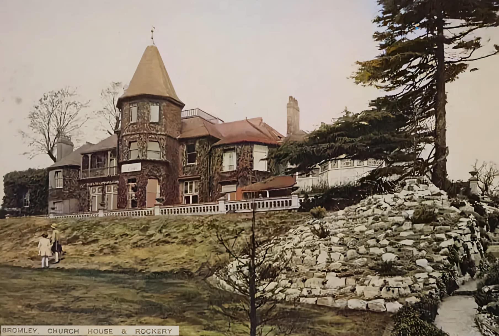
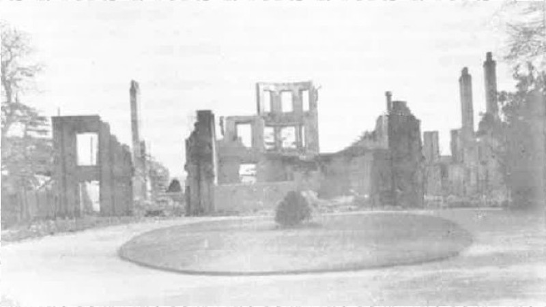
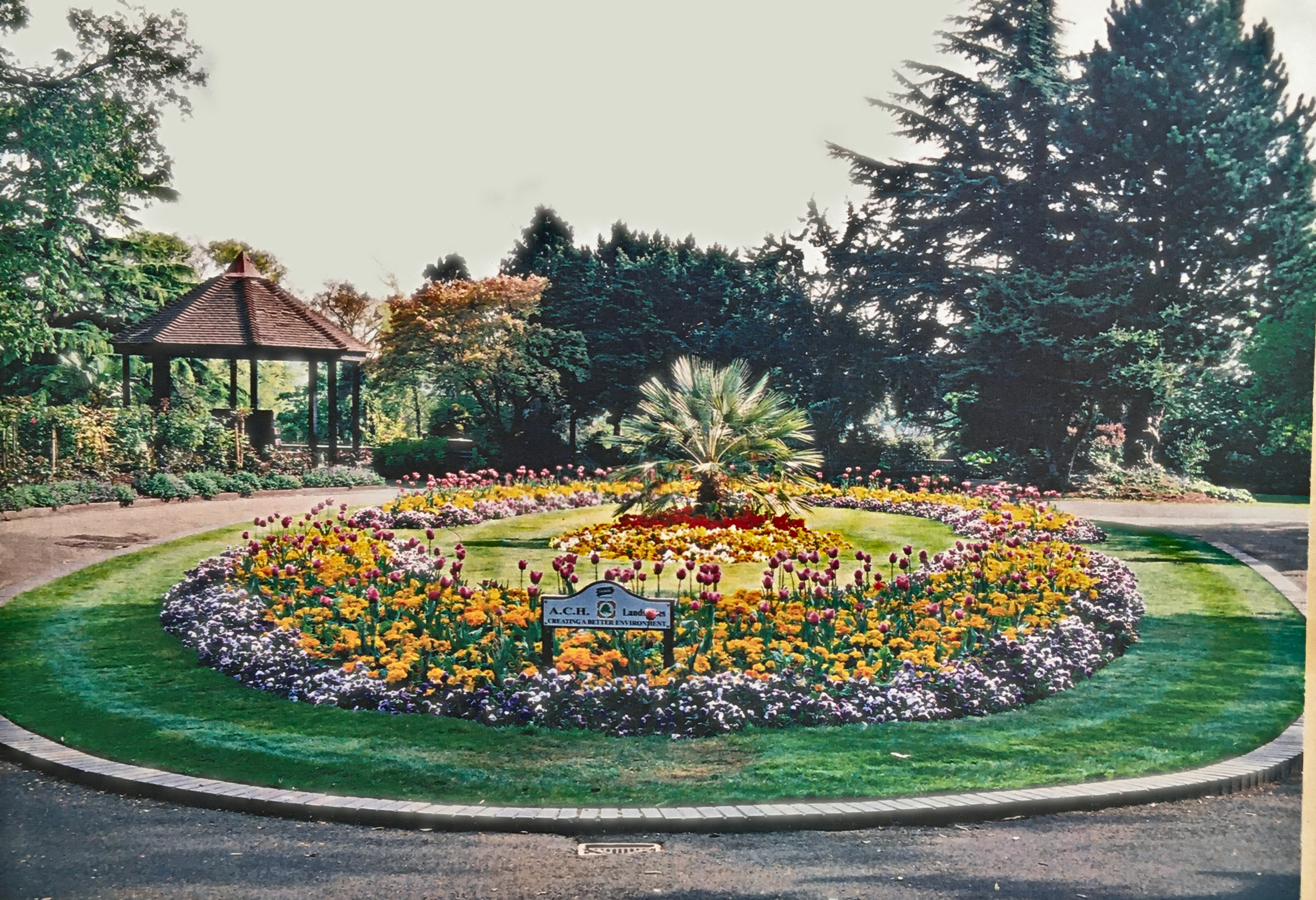
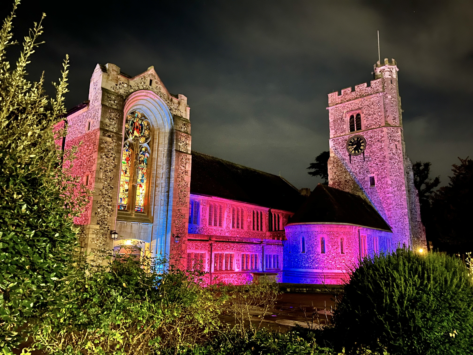
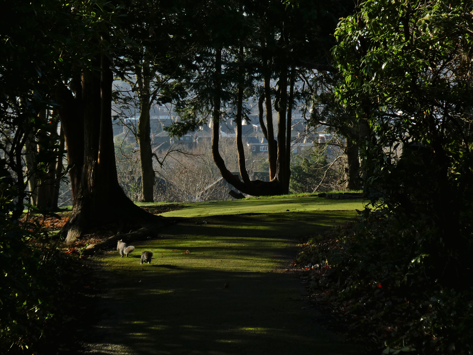
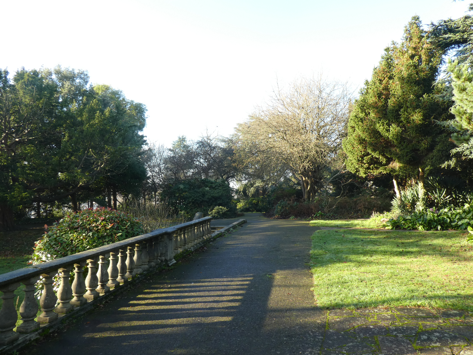
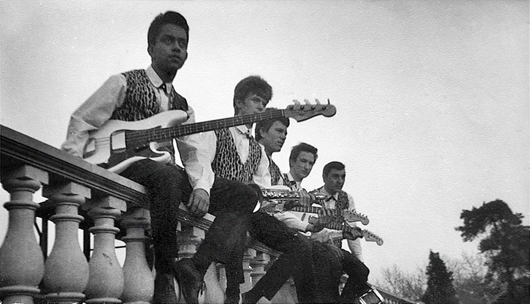
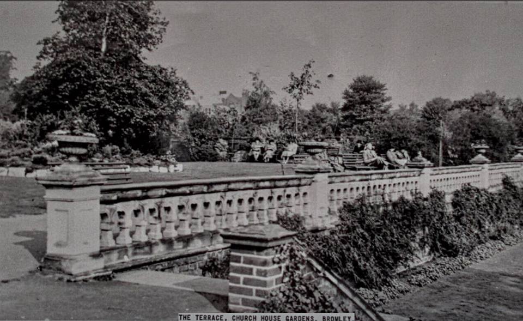
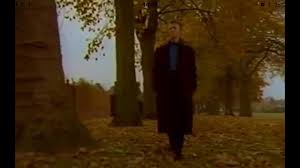
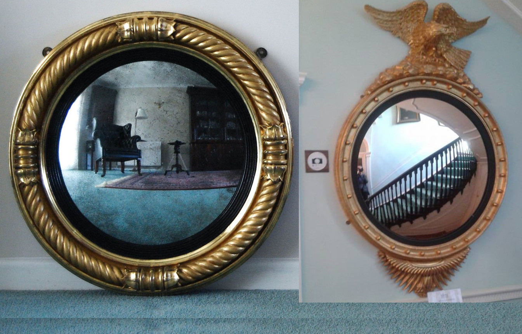
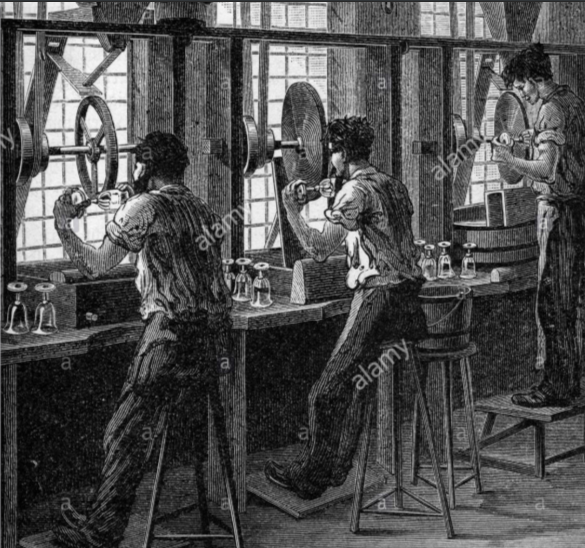
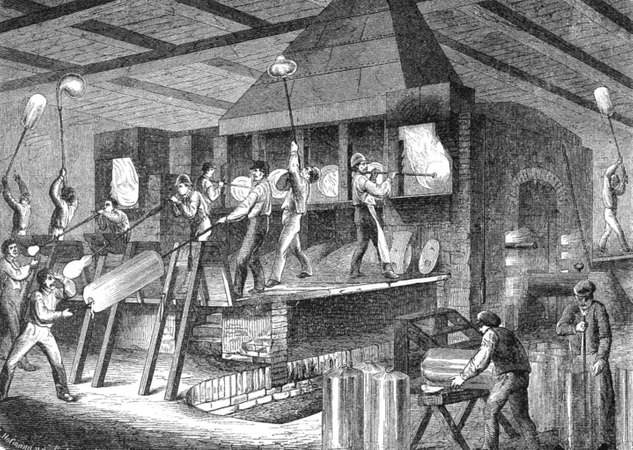
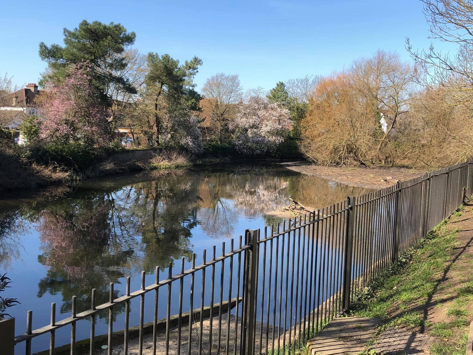

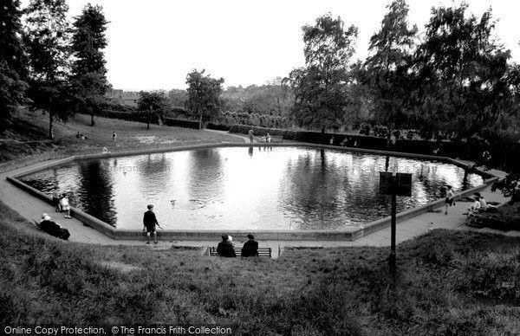
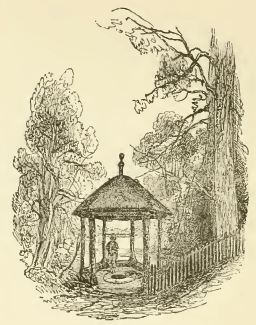
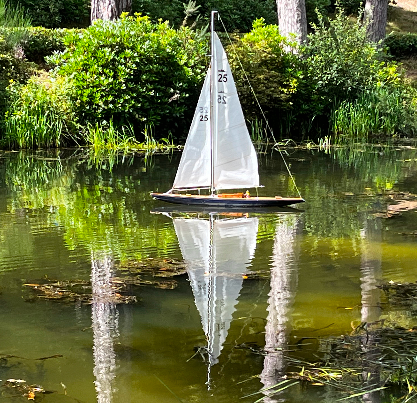
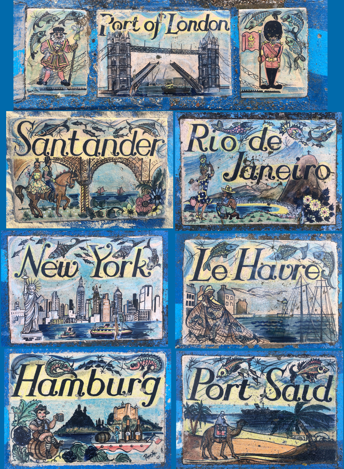
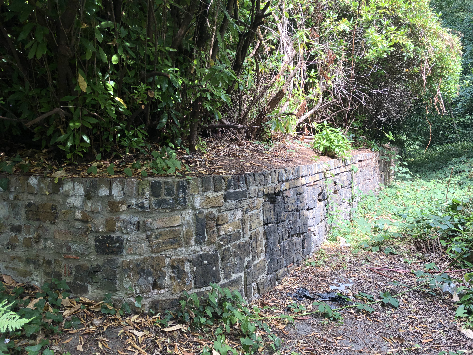
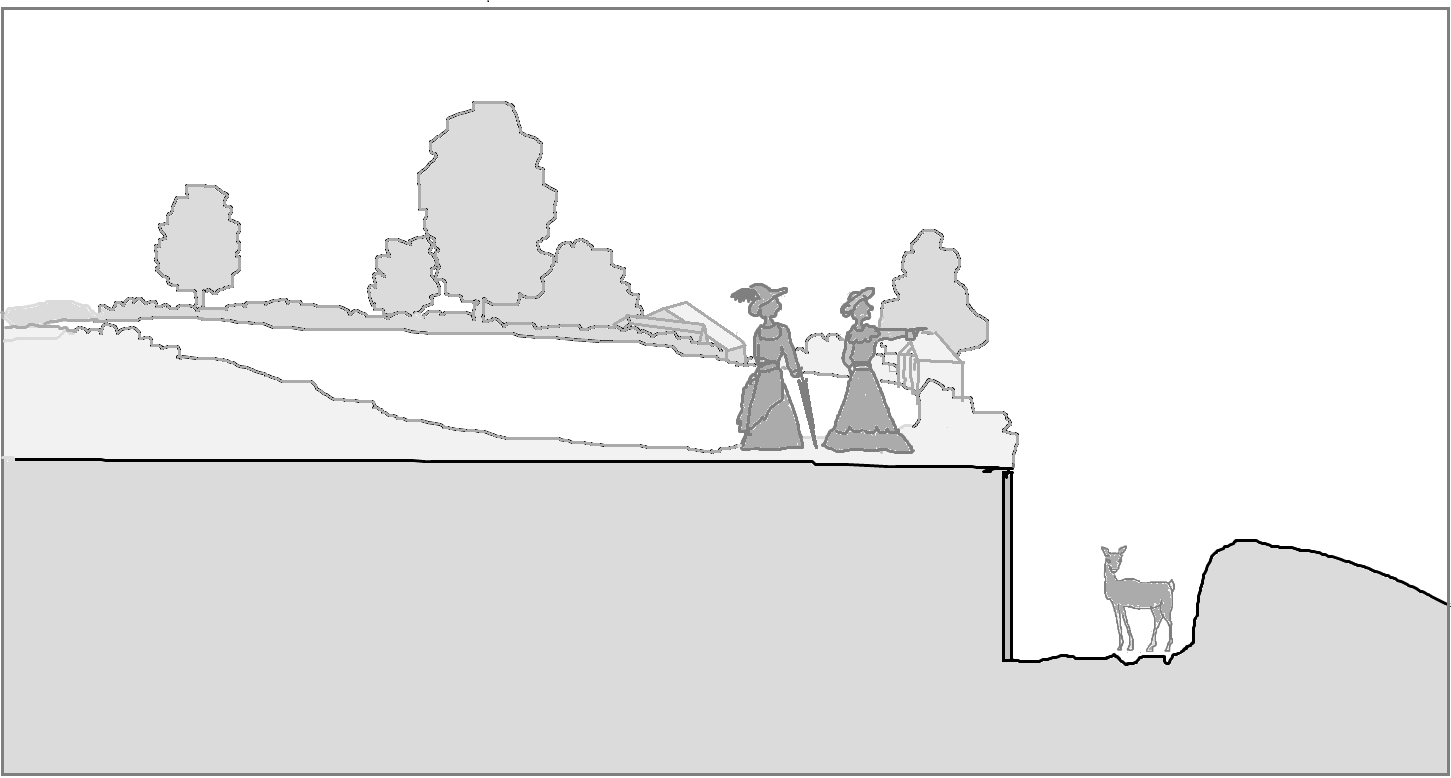
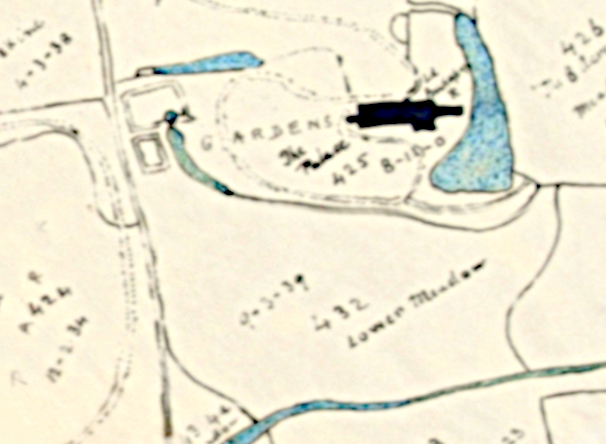
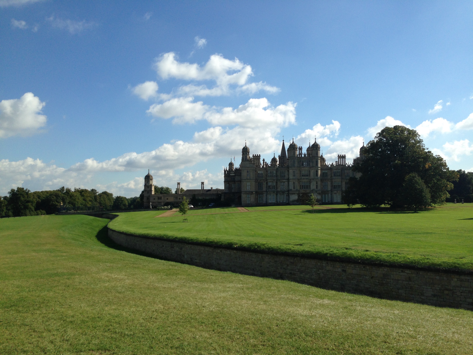
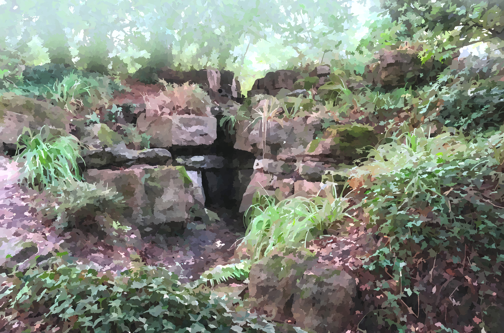
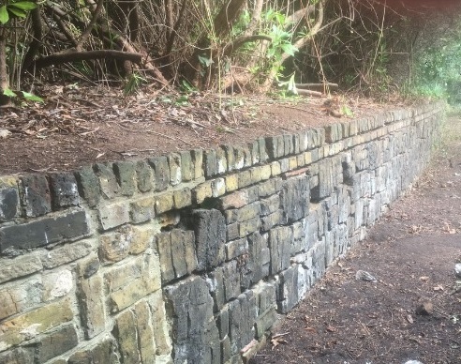
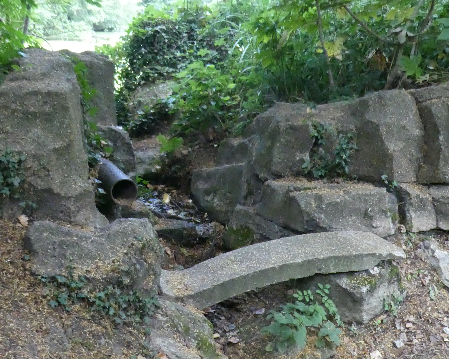
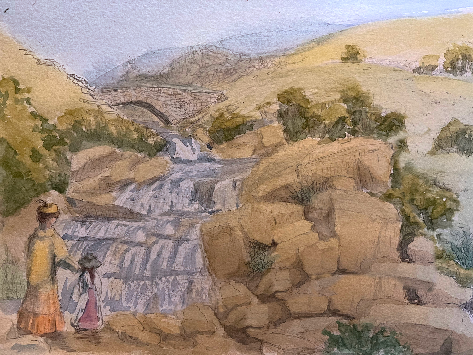
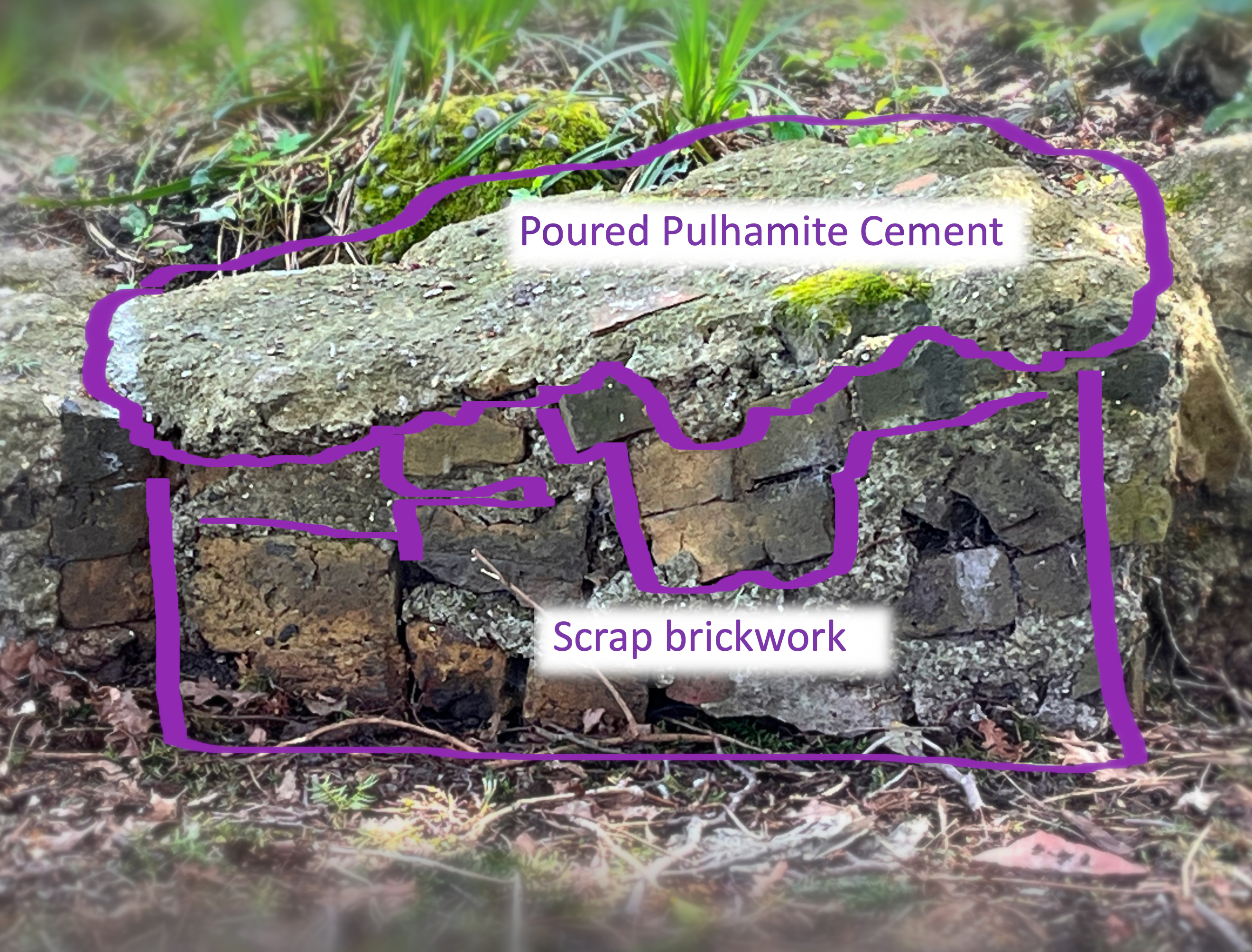
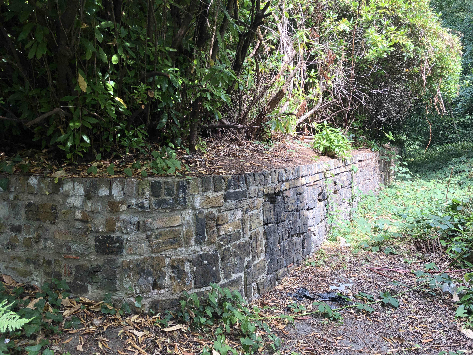
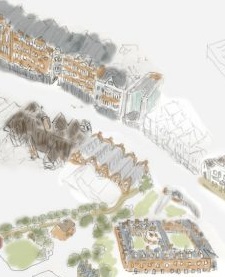
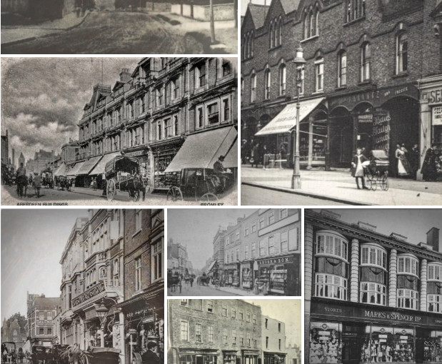 Browse our old photos, in
Browse our old photos, in 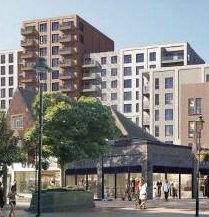 from being dominated by tower blocks: Look here and email our ward councillors about:
*
from being dominated by tower blocks: Look here and email our ward councillors about:
*