There is a more recent post, here, as the proposals have finally come to committee, with the planners advising approval.
The Proposals
The development provides 353 ‘build to rent’ flats in four towers: 24, 19, 12 and 10 storeys. The existing food store is retained, and some commercial space is provided. The development is car free – ie no parking spaces for residents (there might be some disabled spaces). There is parking for the Waitrose store however – reduced from the present levels. There is some new open space provided past the bridge – also a hard landscaped ‘piazza’ at the entrance to the store. The Build to Rent flats are to be controlled and managed by John Lewis Partnership, with a minimum of 10% affordable housing (by habitable room) in the form of Discount Market Rent at London Living Rent levels.
WHAT WE ARE OBJECTING TO:
Note for people thinking of commenting: Objections that simply say ‘…the buildings are too high’ or that express a dislike of tower blocks will carry little weight by themselves. However, look at the paragraphs below for phrases you could effectively make, remembering that your own words will be better than copying ours.
The planning application is at 23/02633/FULL1. Please copy your own ward councillors in on your comments – you want them to feel accountable on this issue – which you can find here. And please copy in the Town centre’s ward councillors (LibDem) at btcouncillors@bromleylibdems.org.uk:
We have collated 12 points which you might want to comment on, against this development:
Buildings on this scale and height are out of character with the rest of the town centre. The proposal will result in an intense cluster of tall buildings in a small area that will be hugely out of scale with existing two storey residential area just across Kentish Way in Prospect Way, Langdon Road, Palace View, Oakwood Avenue, and Wendover Road.
Heritage Assets will be harmed. The setting of Grade II listed Former St Mark’s School would be harmed by virtue of the proposed development being almost immediately opposite. From the west the proposed towers will form a backdrop to a view of the cupola and the historic roofline of the listed building.
A Precedent will be set for further tall buildings, even higher buildings elsewhere in the town centre. Bromley South Station, in particular, is included within Site 10 and is allocated for major large-scale development in the Local Plan, and further south along Mason’s Hill at the Bromley Common Renewal Area
The Local Infrastructure will be overloaded. The site is not in the Bromley Local Plan and is unplanned and developer-led. There must be doubts, therefore, whether the local physical and social infrastructure can cope … the impact on local health services; passengers passing through Bromley South Station, and water supply and drainage.
There is not enough Affordable Housing. … the level of affordable housing being provided at 10% (35 units) … this development, despite its huge scale, will do little to address genuine housing need in the Borough … studio or 1-bedroom flats occupied by single people who commute to Central London
Daylight and sunlight will be affected. The towers will loom massively over nearby residential roads, appearing as they will, over nearby rooftops, seen against the sky, affecting daylight and sunlight in some cases. They will produce an unpleasant aspect from these houses by virtue of their sheer overwhelming mass and size, creating a negative impact on existing residents’ well-being.
There has been no assessment of visual impact. Policy D9 of the London Plan states that tall buildings should only be developed in locations identified as suitable in development plans and where visual assessments have been carried out. The site is not in an area identified in Bromley’s Local Plan and there has been no overall assessment of potential visual impacts. Such studies should be carried out before any permissions for tall buildings are granted.
Buildings on this scale cannot be integrated with the surrounding neighbourhood. The ‘stepping down’ of buildings suggested in the planning application is nothing like enough to integrate buildings of the size proposed with the surrounding neighbourhood. Inevitably there will be a very marked transition between the 24-storey tower and other residential property across Kentish Way and along Mason’s Hill.
A cliff face in Mason’s Hill. In views from Mason Hill, the proposed towers will represent a dramatic and uncharacteristic change of scale – a ‘cliff face’ of glass and steel at the bottom of the hill. As such the proposals will bring about a profound change to the character of the southern part of Bromley.
Shadows will be cast. The Environmental Statement shows that some properties in Langdon Road and Prospect Place will experience shadows cast by the development at certain times of day. This is described as ‘minor adverse effect’ in the statement. The residents of Perigon Heights will suffer a significant ‘moderate to major adverse effect’ in terms of both daylight and sunlight as a result of the proposal.
Policies require proposals to make a positive contribution – these do not! Policy 47 of the Bromley Local Plan 2019 requires that proposals for tall and large buildings ‘..make a positive contribution to the townscape ensuring that their massing, scale and layout enhances the character of the surrounding area’ It is difficult to see how buildings of this nature can possibly make a positive contribution to the townscape.
Bromley does not need any more gateposts! Banal statements in the application about providing ‘wayfinding markers’ and a ‘gateway to the town centre’ do not justify building on this scale.
Our August statement on this proposal is here.

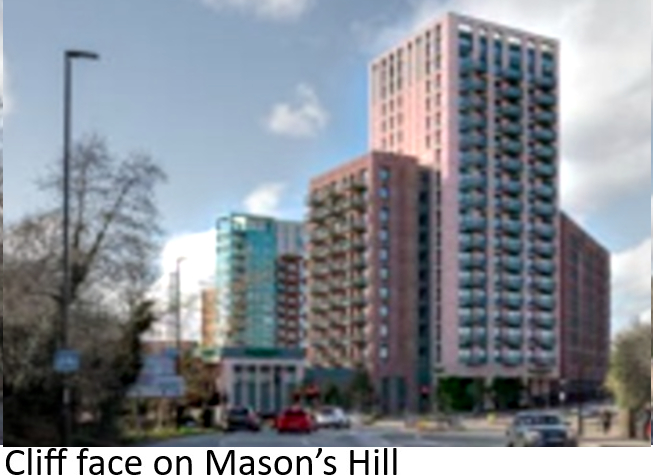
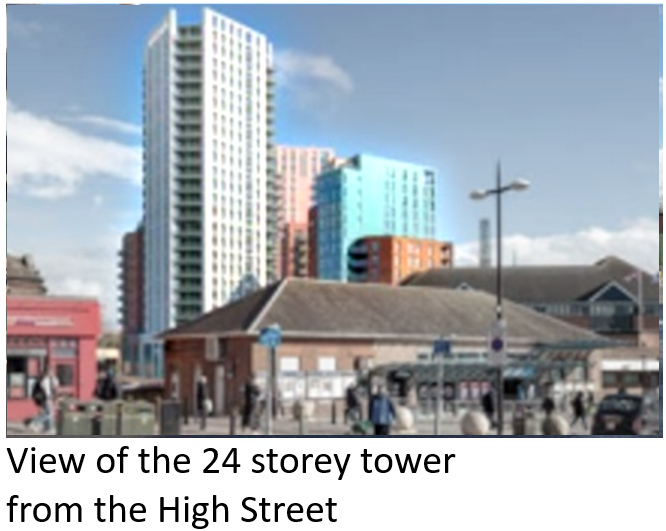
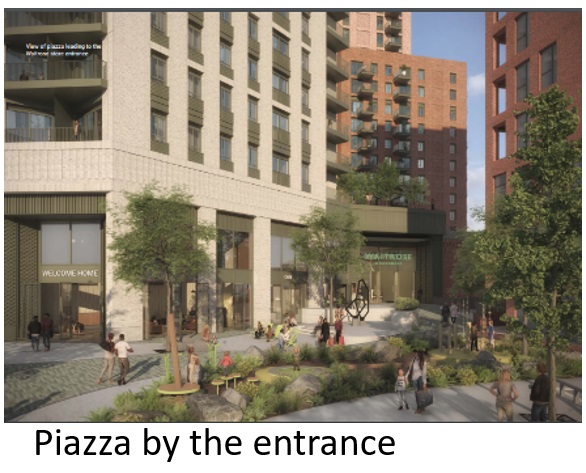
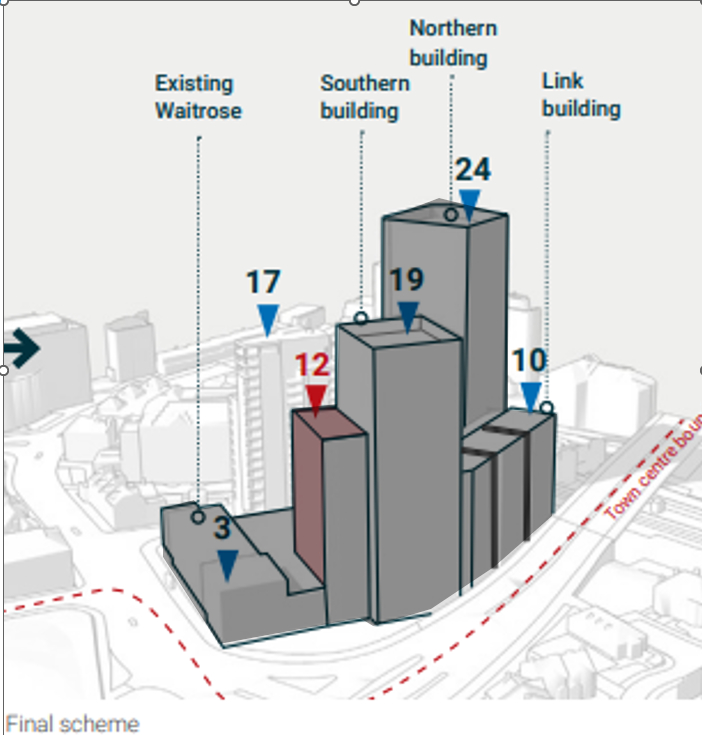
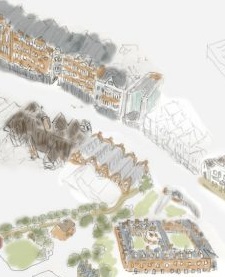
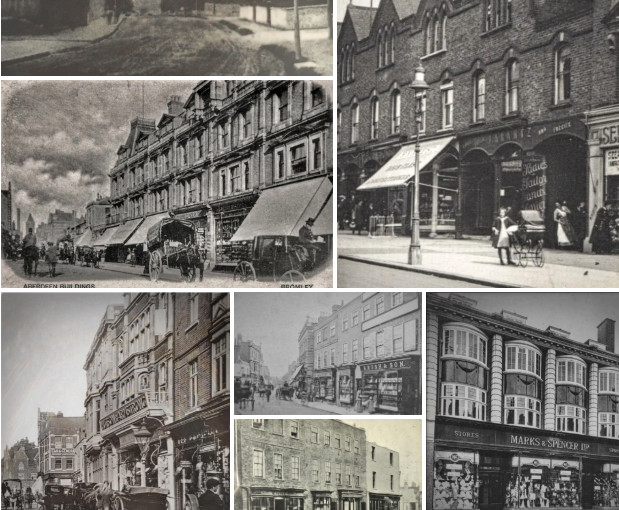 Browse our old photos, in
Browse our old photos, in 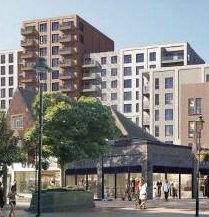 from being dominated by tower blocks: Look here and email our ward councillors about:
*
from being dominated by tower blocks: Look here and email our ward councillors about:
*