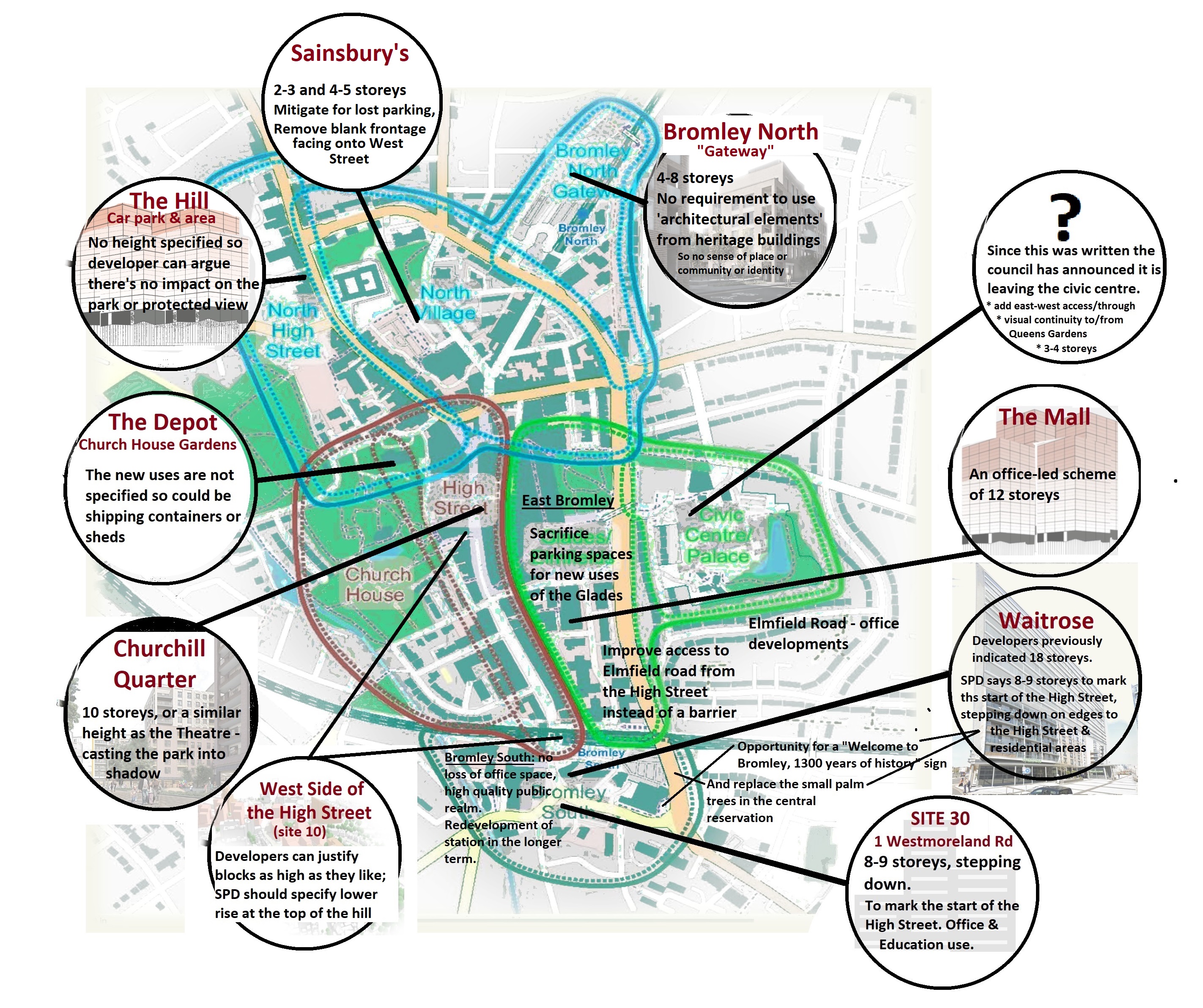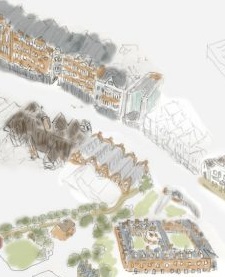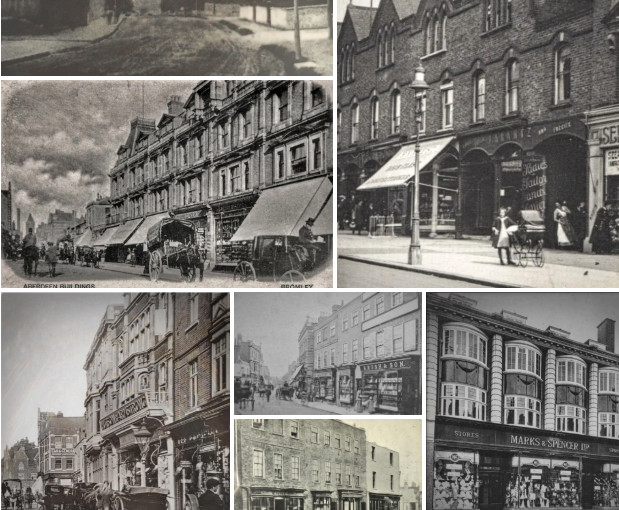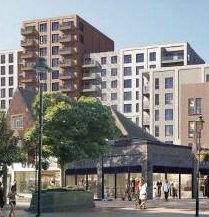There are 6 “Character Areas” in the plan. These are listed below:

| * Bromley West * West side of the High Street from Market Square to Bromley South Station, Site 10, right down the Street, for 1,230 flats/residential units (car-free), offices, retail and ‘transport interchange’ (Bromley South rail station). In these proposals (7.4) the developers will provide the master plan for the site, which they will clearly tailor to justify as many units as possible to maximise their profits. This SPD should state that the largest part of the unit allocation (ie number of flats) should be at the lower south end of the ‘site’, and that developers should not over-develop (make more than 6 storeys) the highest sites that are on the skyline and will dominate the Conservation Area. * Churchill Quarter – “height and density (termed ‘size and massing’) of 10 storeys stepping down towards the north and south (7.21) – remove and revise down to 4-6 storeys, this height was determined by one planner without using any evidence (eg light-deprivation of the park, casting it in darkness for half the year or impact on Conservation Area). * Church House – including the development of the depot site behind the High Street between Primark and the theatre. Though it’s Urban Open Space status is acknowledged, it is not explained how this would allow development of the depot site (7.30, 7.32) which is to be sold shortly . To allow the Y-Buildings to be sold (for maximum value) in the Civic Centre, the council just silently removed the Urban Open Space status. Increased utilisation of the Ravensbourne is suggested, including de-culverting depending on funding (7.26). Use of the amphitheatre is supported (7.32) but to be mindful of ecology. |
| * Bromley North: * Bromley North Gateway – Site 2: 525 residential units (flats, car-free) (6.2), transport interchange, and not allowing the loss of office space (6.4). Specifications of 4-8 storeys (6.6), and possibly having an exception to retro-fit (6.5) for Northside House as it restricts connectivity (6.9). Should “reference” the character of the area and provide detailing (6.9) and “respect and enhance” the “setting” of the station. This should be changed to state that architectural elements should be used from the Station and adjacent conservation area. * Bromley North Village – mostly the Conservation Area. Small scale infill development including upwards extensions (6.14). “Enhance” College Green by increasing (transport) links through it (6.16) * Sainsbury’s site: 2-3 storeys with some 4-5 storeys (6.19). Remove blank frontage onto West Street (6.20). Mitigate any loss of parking (6.21). A sense of openess to avoid adverse impacts on College Green and the C17 Colleges (6.21). “improved public realm should be prioritised” (6.22) * North High Street – Includes Site 3, the Hill car park and a large area around it including the big telephone exchange building; for 150 flats/residential units (note – car-free) – “minimise adverse impacts on… Martins Hill and Church House Gardens” (6.26) “opportunities for small-scale and infill residential and/or commercial development along and to the rear of the High Street, including upwards extensions of existing buildings” (6.29). (6.28). “could include provision of smaller retail units conducive to occupation by independent operators” (6.27) |
| East Bromley: * The Glades and Elmfield Road: any partial/redevelopment of the Glades to use heritage features (8.9), car-parking can be sacrificed to new uses (8.8). Not looking for further residential (8.5). * The Mall – office-led scheme of 12 storeys. * The Civic Centre and Palace Park: the council has announced it is to leave the civic centre so these good guidelines may no longer apply: 3-4 storeys (8.30) retain public access to the Palace Park (8.26), a “strong visual continuity across Kentish Way” (8.27) improve access/through-ways from east to west (8.30), require evidence before removing parking allocation (8.29). |
| Bromley South Area: “no loss of office space”(9.3), “high quality public realm” (9.2), “Marking the start of the High Street”, “retro-fit first” (9.10). * Bromley South Station, “longer term proposal”, part of Site 10 (9.16) * Site 30, 1 Westmoreland Road: “office-use the priority” with “an element of residential use * Waitrose: developers have indicated 18 storeys (2019). Looking to rethink/improve vehicular and pedestrian access/through-ways (9.20) * East side merges into the Bromley Common Renewal “gateway” (9.6) |


 Browse our old photos, in
Browse our old photos, in  from being dominated by tower blocks: Look here and email our ward councillors about:
*
from being dominated by tower blocks: Look here and email our ward councillors about:
*